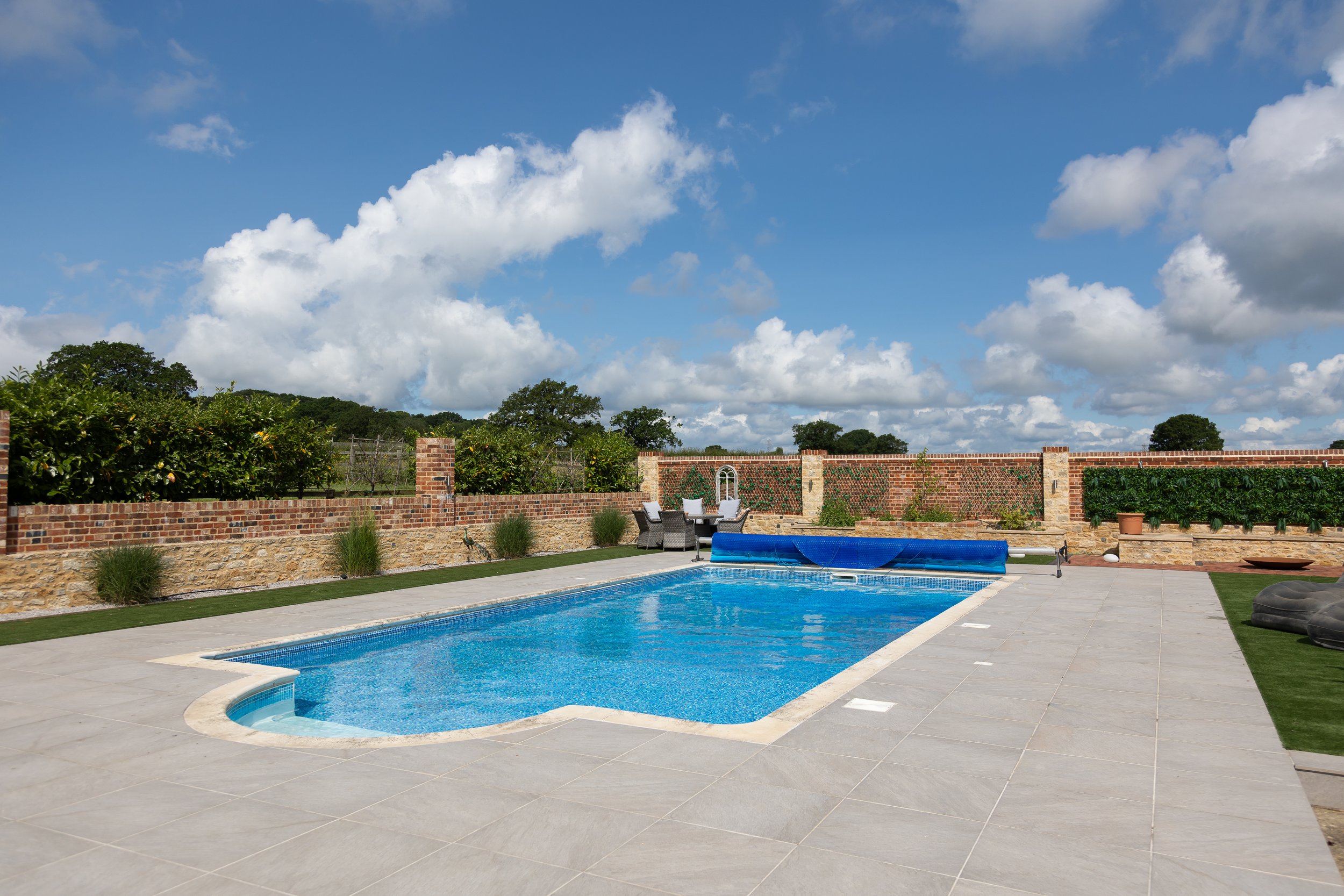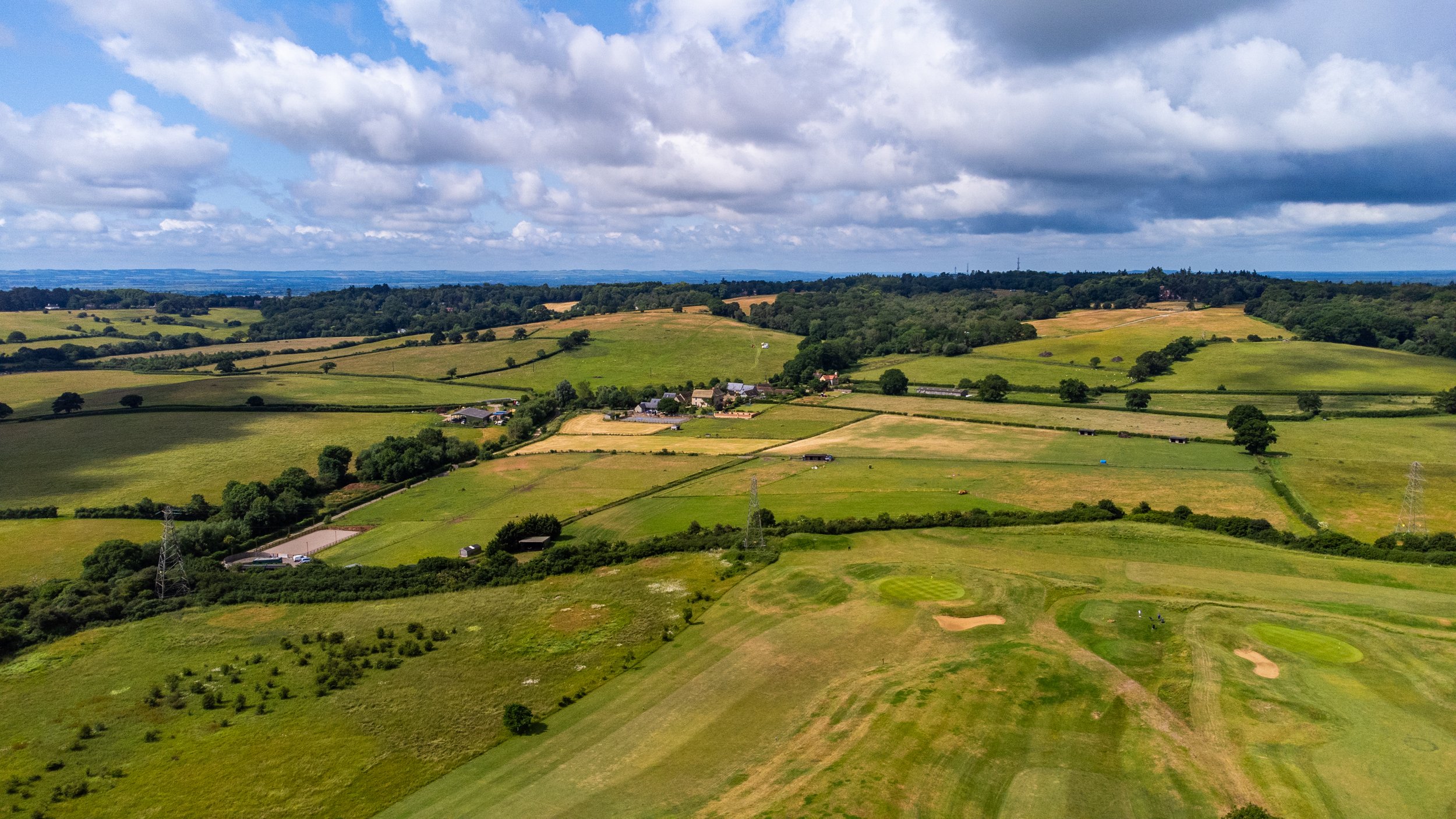
Chilswell Farmhouse
An imposing Grade II Listed former farmhouse with origins dating back to the 17th Century
Set down a shared private lane, Chilswell Farmhouse is an imposing Grade II Listed former farmhouse with origins dating back to the 17th Century.
Having been refurbished throughout in recent years, the property is in immaculate condition with the addition of a vaulted family room with exposed beams and brickwork and the installation of an impressive principal bedroom suite with sizeable en-suite bathroom and dressing room with island unit and copious built in storage.
-
Whilst exacting proportions are available within the floorplans, there are a number of notable rooms which cannot go unmentioned. Off the main entrance hall with its charming flagstone flooring is the drawing room. With part panelled walls and feature fireplace, this dual aspect room benefits from stunning views over your grounds and the rolling Oxfordshire countryside beyond. The kitchen / breakfast room is in the centre of the house and leads through to the family room which enjoys uninterrupted views of your garden and paddocks beyond. The south facing frameless conservatory opens directly on to a patio area with raised flower beds. Great care has been taken throughout the refurbishment process which included sympathetically installing new double-glazed timber windows and re-roofing of the entire house (with the addition of the installation of an insulating membrane).
-
Chilswell Farmhouse enjoys uninterrupted views over your own land which sits around 6.85 acres. This includes post and rail fenced paddocks and a 40m x 20m Combi-Ride outdoor providing excellent all year-round equestrian facilities. There are four stables alongside a good-sized tack room and food storage area.
The formal gardens are beautifully landscaped with mature trees, shrubs and roses. There is a walled garden with a heated swimming pool, a perfect setting for the whole family to enjoy.
There is further garaging, currently converted into a beauty studio, and car ports. A one-bedroom coach house apartment is available for staff or visitors.
-
Chilswell Farmhouse enjoys the very best of both worlds. Set within the beautiful rolling Oxfordshire countryside but still being only two straight miles from the world-renowned city of Oxford, the wonderful rural position on the edge of Boars Hill is perfect for a growing family. There is a vast network of walks and bridleways nearby to explore your surroundings.
Local amenities are close by in either Oxford or Abingdon-on-Thames. The recently opened Westgate shopping centre features high-end luxury shopping options and plenty of food and drink outlets and there is a Waitrose supermarket in Abingdon-on-Thames. The area has excellent leisure facilities with nearby Frilford Heath Golf Club and rowing at Radley College alongside horseracing at nearby Newbury.
There are numerous excellent schooling options available nearby including St. Edwards, The Dragon and Abingdon Boys.
Take the tour






















