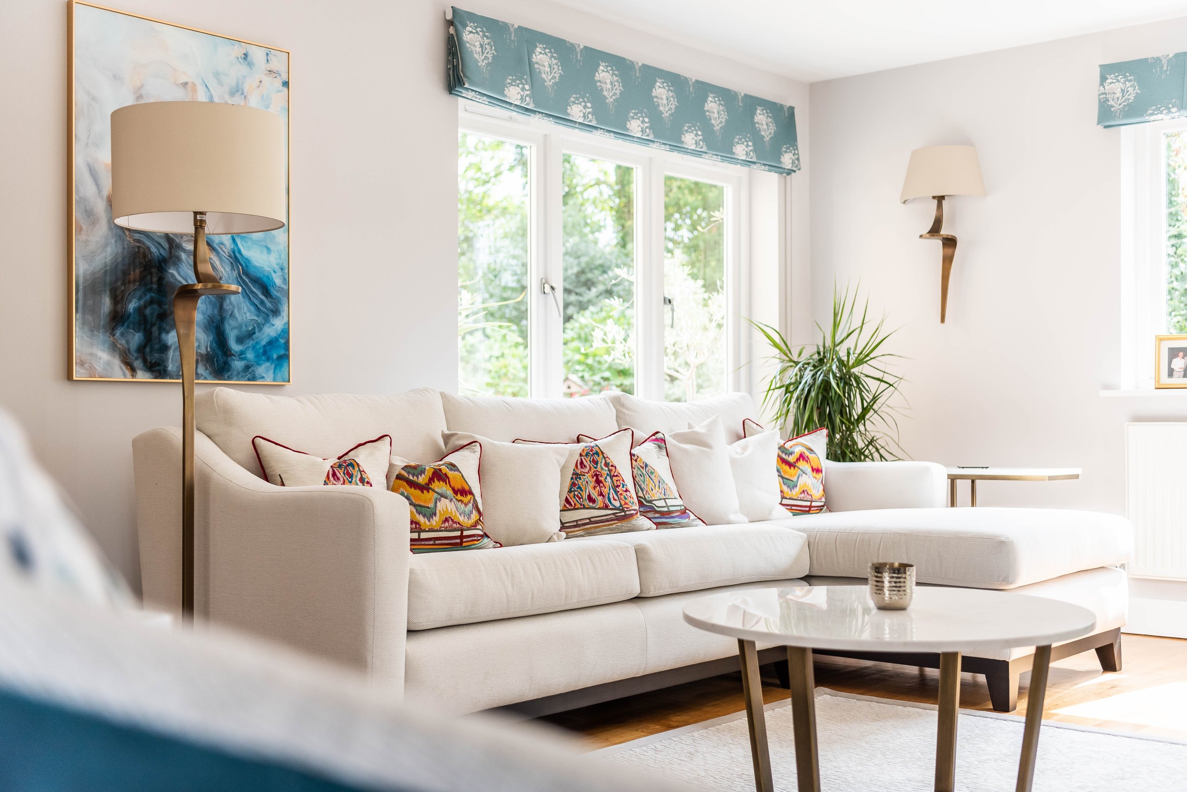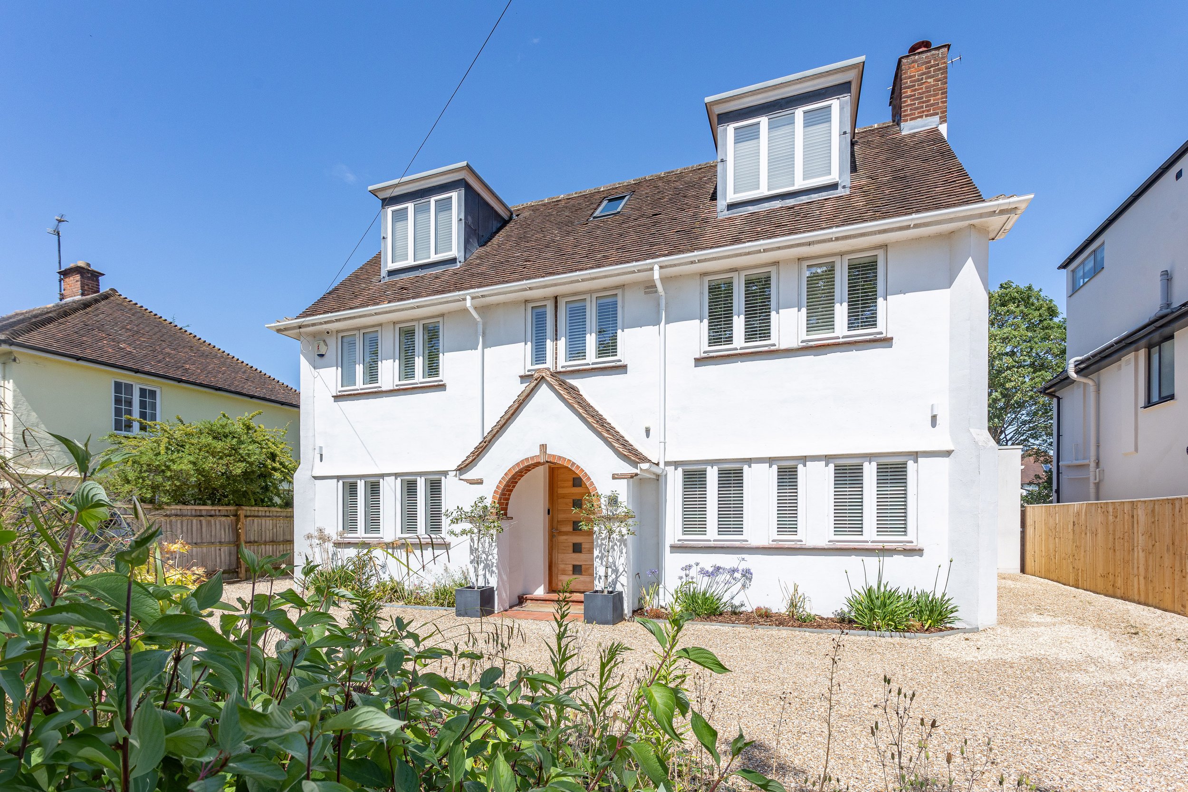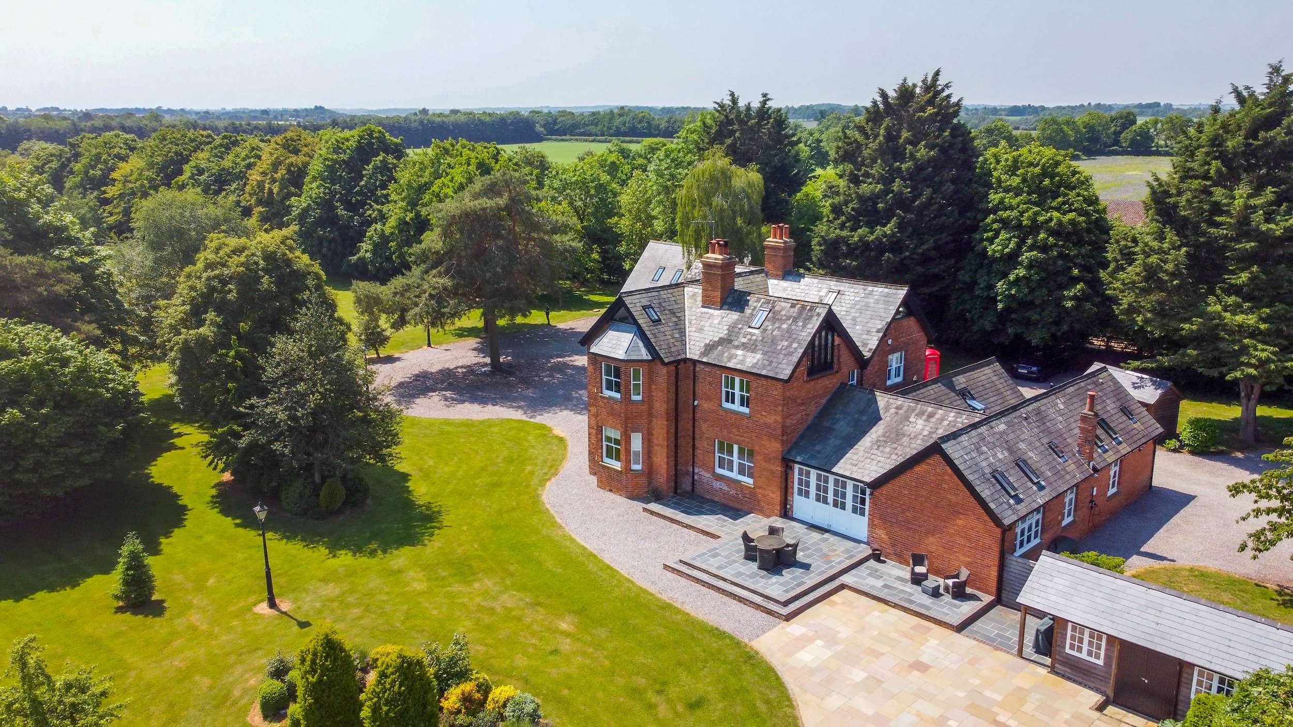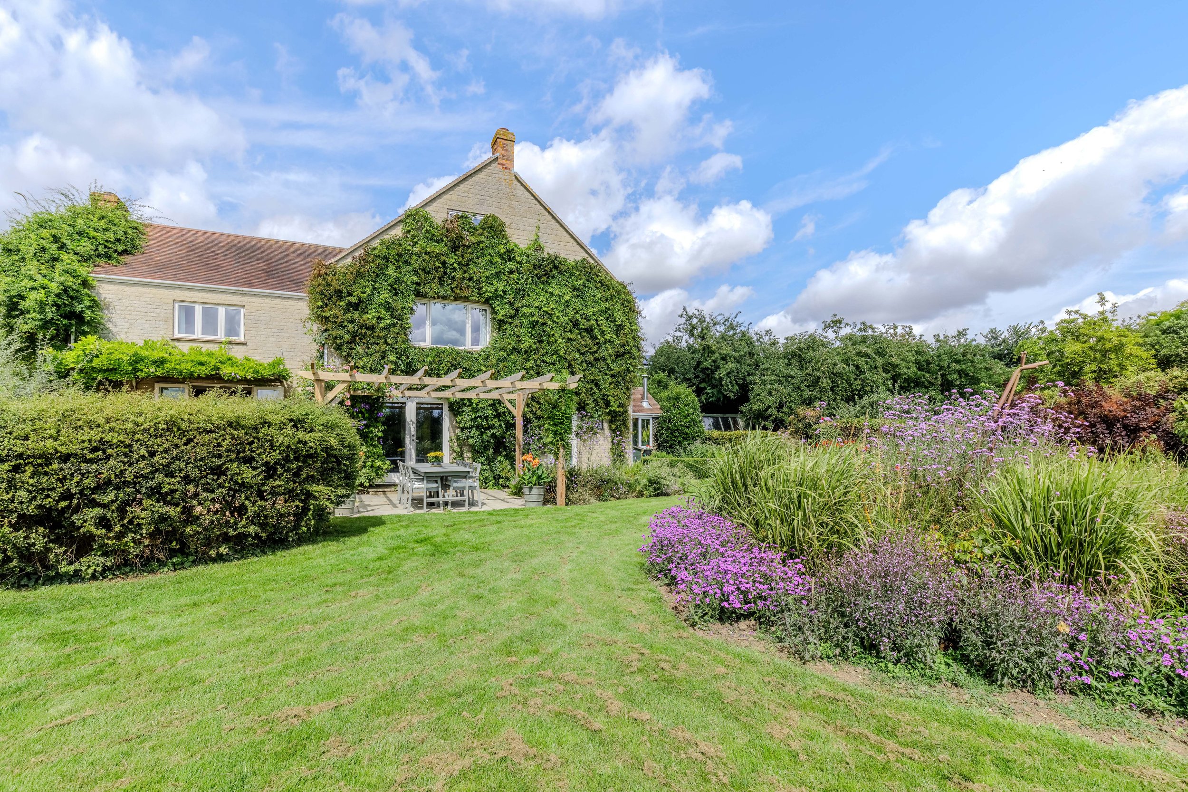
Our portfolio.
Your journey starts here.
Grey Barn, Byfield
Grey Barn is a contemporary barn conversion set in approximately 1 acre of grounds and surrounded by open countryside. This is a home that combines architectural impact with refined modern living.
Guide Price £1.5m
Robin Wood, Boars Hill
Robin Wood is a stunning family home that has been subject to extensive renovations throughout, and comes to the market in immaculate condition; no stone has been left unturned.
Guide Price £2.75m
Upland Park Road, North Oxford
Set towards the end of prestigious Upland Park Road, number 29 comes to the market for the first time since being comprehensively extended and refurbished throughout.
Guide Price £2.5m
Largo House, Uffington
This Grade II listed property enjoys sweeping views towards the White Horse Hill and offers a rare combination of modern comfort whilst still retaining architectural grandeur.
Guide Price £1.85m
Tinkers Cottage, Great Milton
Tinkers Cottage is a charming home set in a picturesque location overlooking the green in Great Milton, offering offers a unique blend of character and potential.
Guide Price £1.5m
Harbord Road, North Oxford
These two luxurious properties are designed for the future by renowned local developer Belmark Homes. Offering spacious and high-quality living, these new homes are an ideal space for the modern family.
Guide Price £1.50m
Chilswell Farmhouse, Boars Hill
Set down a shared private lane, Chilswell Farmhouse is an imposing Grade II Listed former farmhouse with origins dating back to the 17th Century.
Guide Price £4.75m
Park Farm House, Hanwell
Park Farm House is an exemplary Victorian former farmhouse set within grounds of almost 3.5 acres.
Offers Over £2.0m
SSTC Woodstock Rd, Summertown
Set in the sort after Summertown area of North Oxford, this beautiful, and stylish property comes to the market well-presented throughout and with the benefit of no onward chain.
Guide Price £1.85m
SSTC Wyvering House, Oddington
Set on the edge of Oddington village green, Wyvering House is a beautiful family home offering large living spaces and a truly incredible garden.
Guide Price £1.35m












